Case Studies
Super SA
Location: 151 Pirie Street Adelaide
Project Completion: November 2021
Statistics
Office space
3,318 m2 leased
Cost
$5 million
Workplace density
11.4 m2 per workpoint
Duration
24 months from Agency Request to Completion
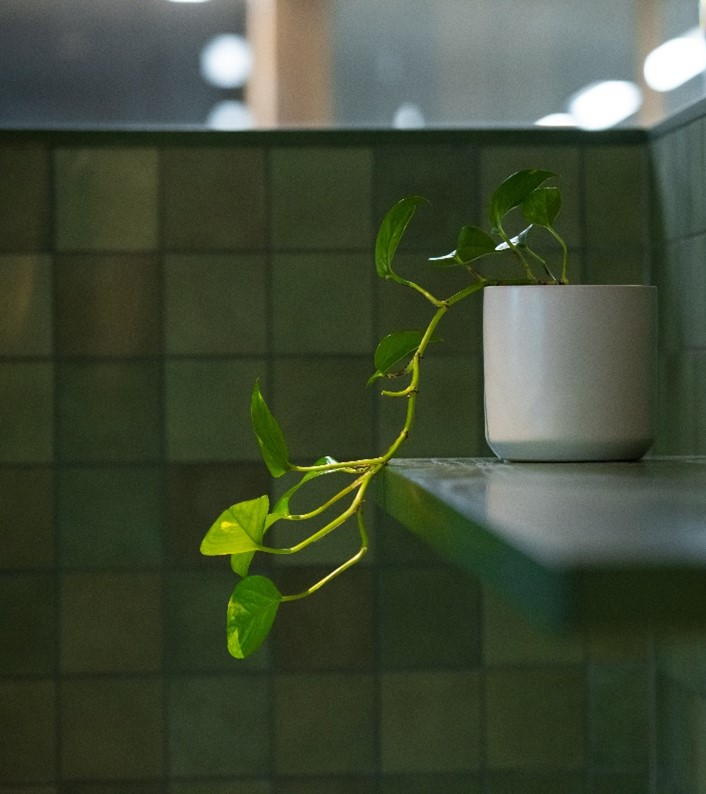
About the project
Super SA’s revised lease accommodation provided an opportunity to deliver new modern office accommodation and new member services facilities for Super SA. They reduced their existing ground floor customer service space, provided a new fitout to 1,550m2 on Level 2 and refurbished their existing 1,550m2 tenancy on Level 3, reusing as much of the existing fitout and FF&E as possible to minimize wastage and maximise value for money.
The work was staged as Super SA already occupied some of the site and decanting and relocation costs were additional to the project costs noted below. The project achieved a space utilisation of under 12m2.
Super SA services over 210,000 members and is the super provider for South Australian public sector employees.
Office functions
Super SA’s workforce was predicted to increase, and the business required an update to the existing fitout to better reflect a professional financial services provider and to allow for agency growth. Key objectives were to create an office that better reflects a financial services business, with more flexible space which incorporates break out areas, areas for member meetings including financial advice meetings. Additionally, for staff Super SA required a light and vibrant, energising setting where staff could move around and interact.
Numerous open plan and enclosed collaboration spaces were created in the office, together with quiet spaces and focus rooms also provided. The fitout also included a large Boardroom, and a number of medium sized meeting rooms. Flexible furniture was provided so that tables can be removed to allow multi use functions such as training, workshops and the like. Breakout rooms (60m2 each) were provided on each large level to support staff.
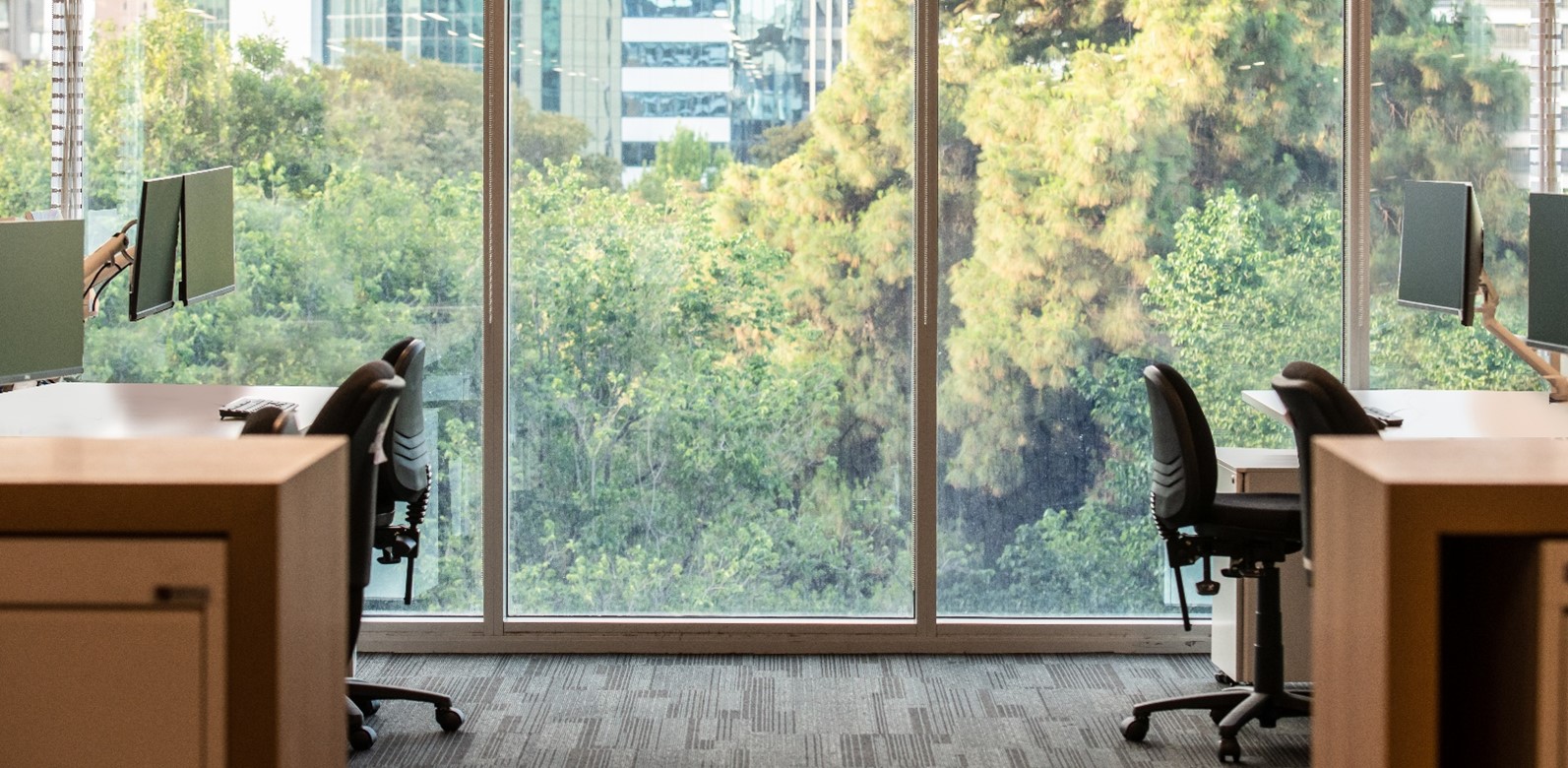
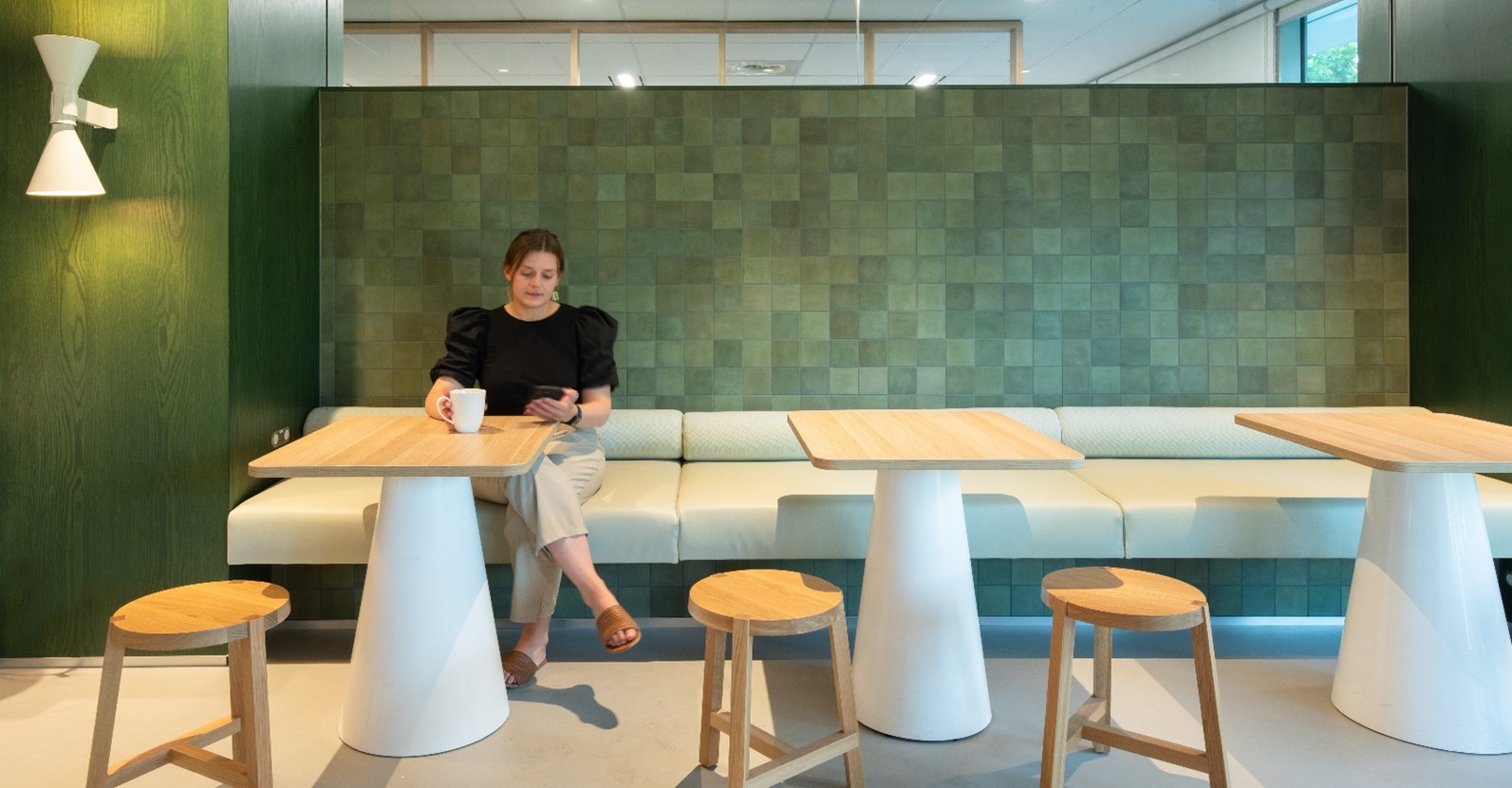
Special Agency
The Special Agency functions for the Super SA fitout include a ground floor public access space providing reception/concierge, waiting space, open interview spaces and enclosed meeting spaces of various sizes. Additionally a utility is adjacent to provide a discrete break out space for team members, with printing and form storage for provision to members. An upper level public access reception was also created along with a number of consulting rooms for financial advisers.
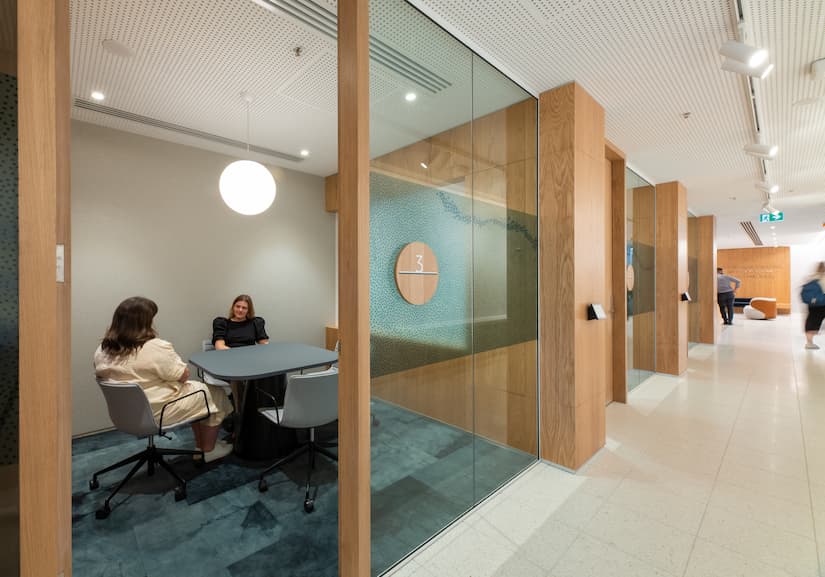
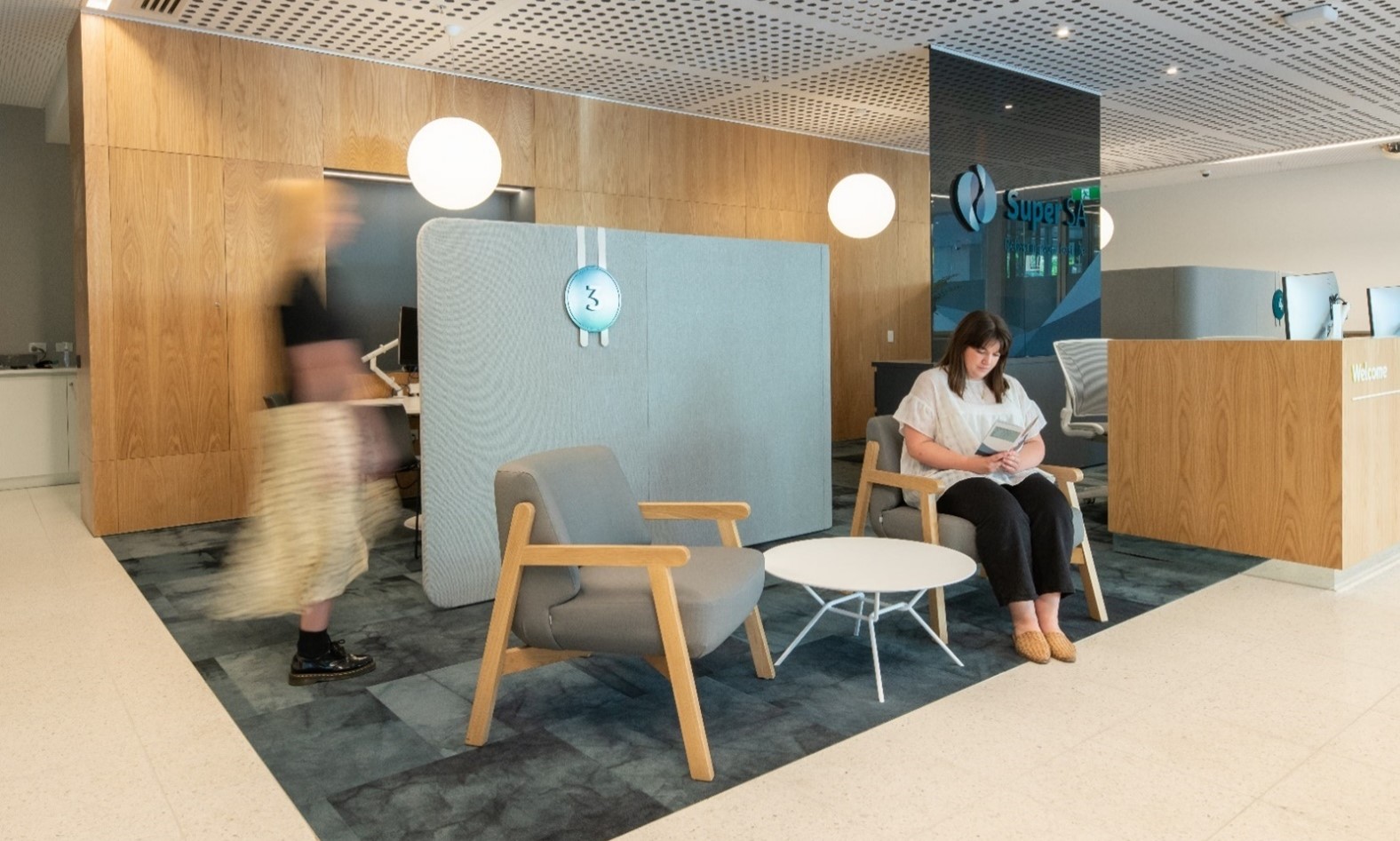
Team:
- Designer – MPH Architects
- Services Engineer – BESTEC
- Acoustic – BESTEC
- Structural – WGA
- Certifier – Katnich Dodd
- Builder – FDC Construction and Fitout
- Project manager – Cushman & Wakefield
- Cost manager – Chris Sale Consulting
- Photographer – Trim Photography
Renewal SA
Location: Level 16, 11 Waymouth Street Adelaide
Project Completion: September 2021
Statistics
Office space
1,452 m2 leased
Cost
$2.2 million
Workplace density
10 m2 per workpoint
Duration
15 months from Agency Request to Completion
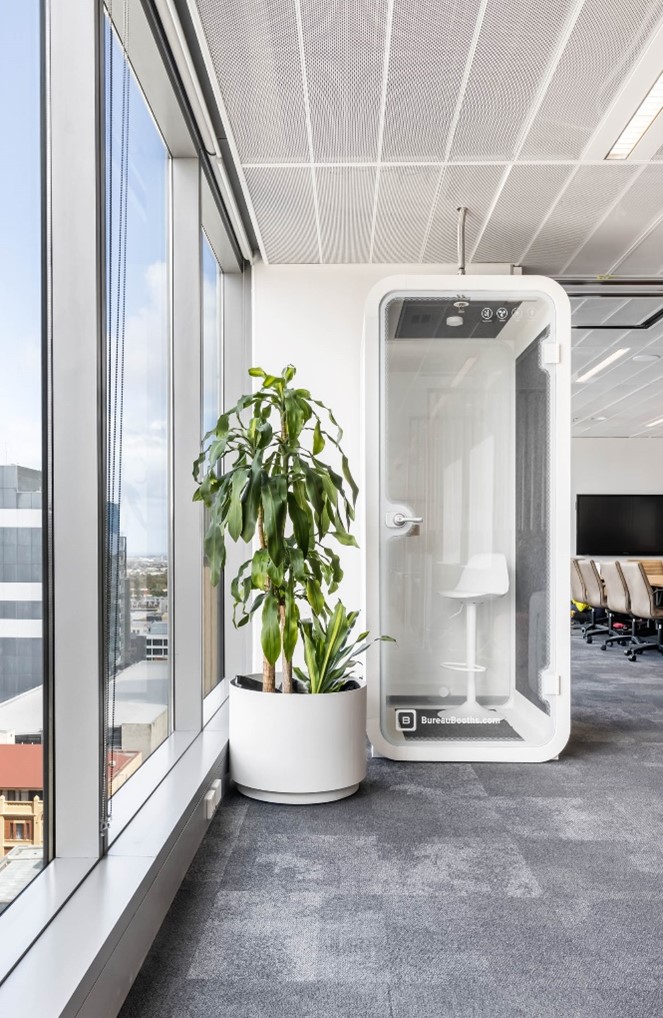
About the project
Renewal SA relocated to a new space to accommodate their smaller team and manage the collaborative and meeting functions required for their significant commercial projects including open plan workstations, focus rooms, small and large meeting spaces with a public facing reception.
11 Waymouth Street was identified as an appropriate space and was in the process of an upgrade by the Landlord. An integrated fitout model was agreed (Design and Construct) with the Landlord and their incumbent building contractor.
Office functions
Renewal SA’s 121 work points were accommodated across the mainly open plan floorplate. A suite of quiet rooms, small and large meeting rooms, and open collaborative spaces were provided for the variety of work types required. A good size breakout space was also provided and is also used as a collaborative meeting space.
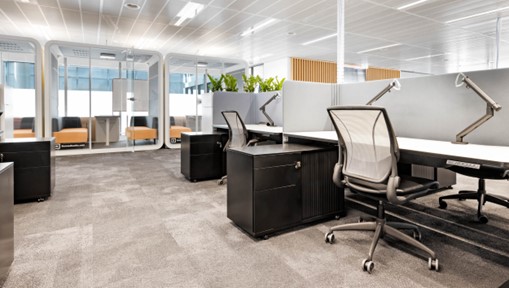
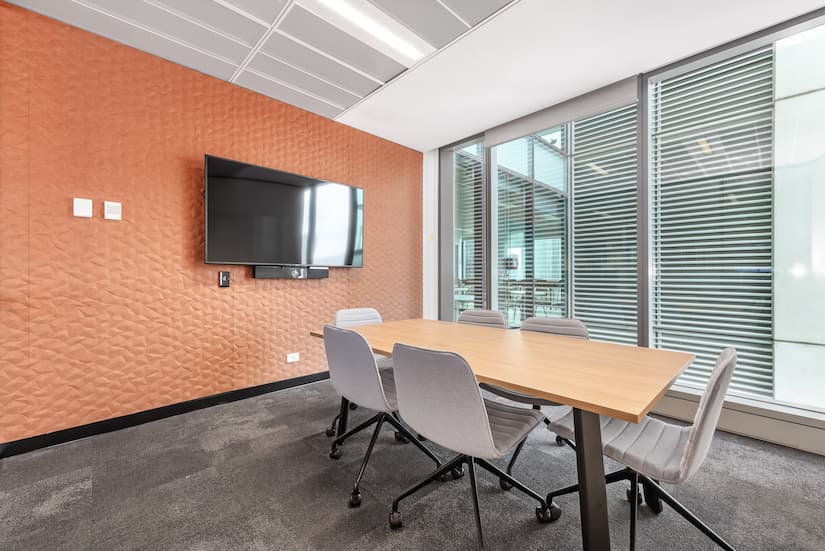
Collaboration
Renewal SA work with large non-government consultant project teams for the delivery of their planning and construction projects. This required a publicly accessible flexible boardroom, together with reception and waiting space. A variety of spaces were provided for Renewal SA staff including open plan collaboration spaces, quiet meeting booths, focus and quiet rooms. A multi-function wellness space was also incorporated into the design. A number of meeting options types and styles are available to the project teams.
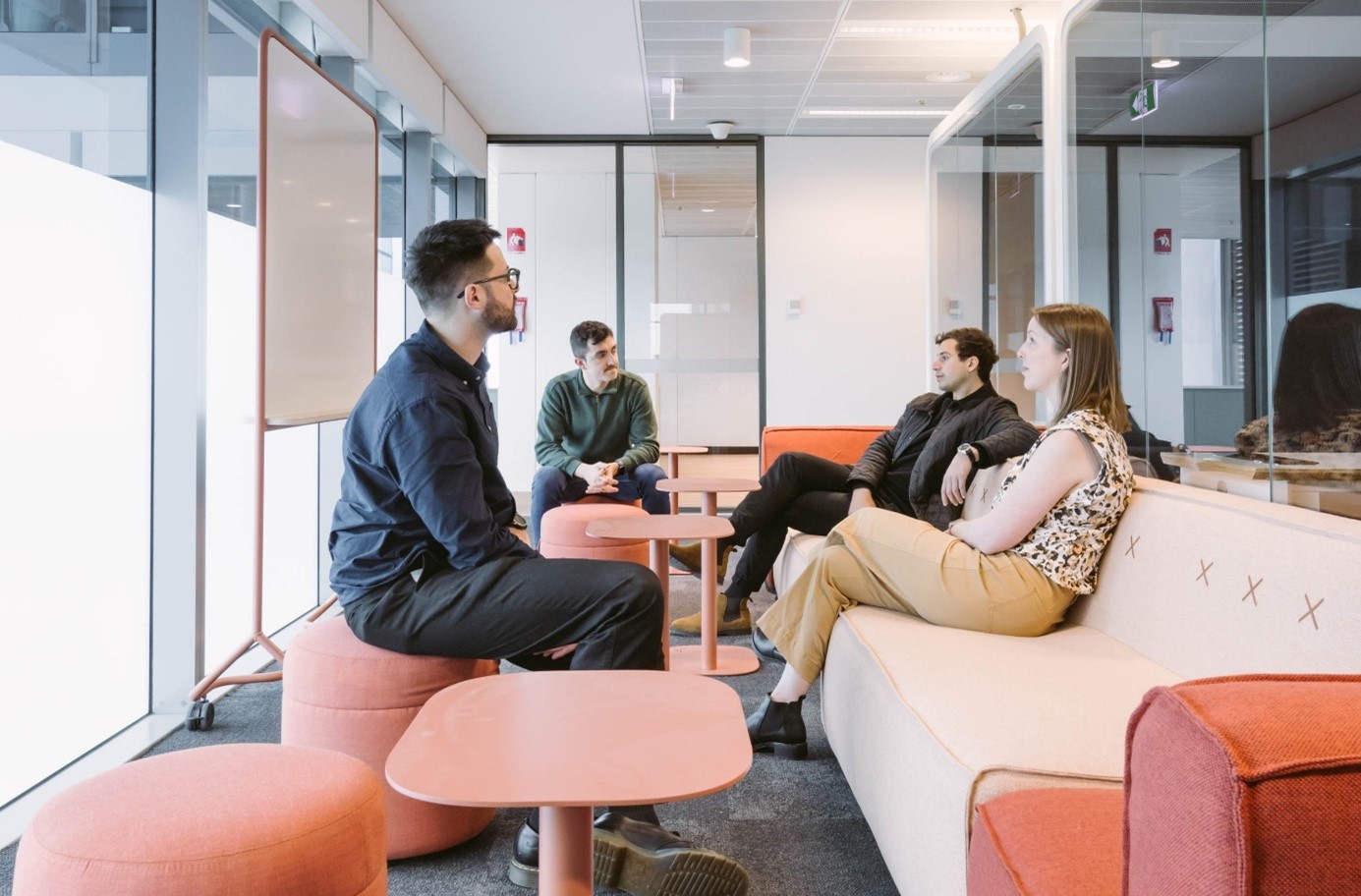
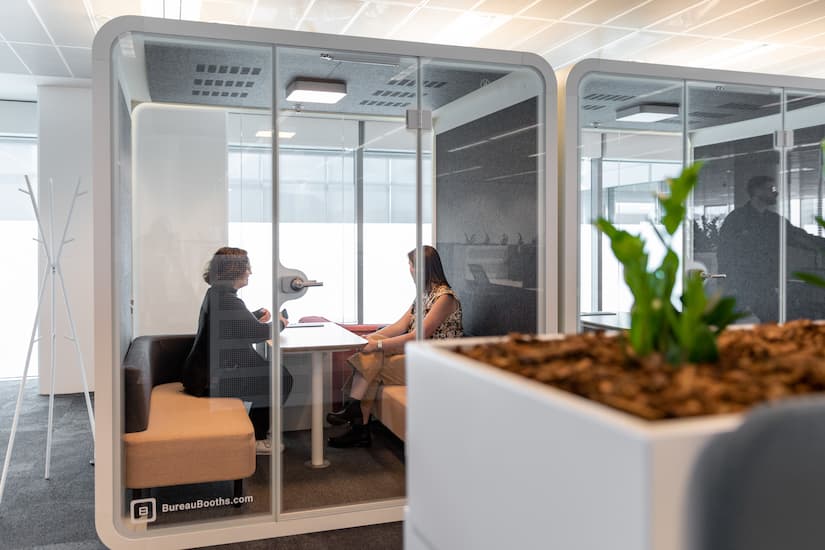
Team:
- Designer – Woods Bagot
- Services Engineer – WSP
- Acoustic – BESTEC
- AV Design – Ascot Vision
- Structural – Aurecon
- Certifier – Katnich Dodd
- Builder – Shape
- Project manager – APP
- Cost manager – Turner & Townsend
- Photographer – Pixel Collective